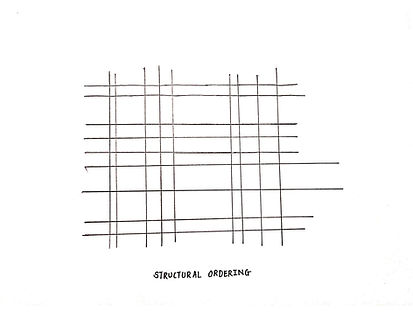top of page

SPATIAL HISTORY
The module started with a visit to Ahmedabad, where we explored some well know buildings. To make the study more focused, our class was divided into seven groups and each group was given one building to study in detail. The task was to look at the building's type , is history and the way its spaces are designed and used. The objective was to experience the spatial arrangement of the building.
I was in the ATMA group [ Ahmedabad textile and mill owner's building ]. We first noted down the spatial experience and arrangement of this space. Based on these observations we were taught how to express them or put them into simple diagrams.








As we got used to the practice of making spatial diagrams we were introduced to the next step. We were taught about the building types such as schools, colleges , bhavans, theaters, parks and office buildings and how these buildings evolved over time. We were asked to pick any one of the type and hence a group was formed.
I chose Theater type building and selected Deenanath Mangeshkar Natyagruha , Vile Parle, Mumbai for my case study. Below are the spatial diagrams of the building.










Likewise our group made a panel of these drawings comparing different case studies studied individually according to the timeline. With help of the panel we traced the evolution of the selected seven buildings over these years.

bottom of page